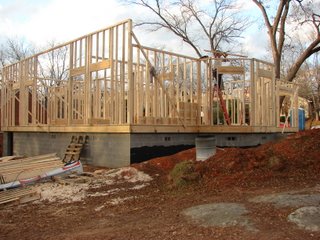Day 4 ... Interior walls are being framed and most of the first floor is done... Wahoo!


This is a view of the front and left side of the house. From this view, on the house left with the bay window is our dining room. Across the hall is Rachel's "Parlor or Sitting room". Behind the dinning room is the kitchen.


These are views of the rear and right sides of the house. On this side is the view of Rachel's bedroom with the bay window and her bath. And in the rear is the living room. Can you feel the fireplace yet?
1 comment:
Enjoyed visiting your site. Very professionally designed.
We are planning an in-law addition and are in need of ideas. It would be appreciated if you could post the floor plan of yours.
Post a Comment